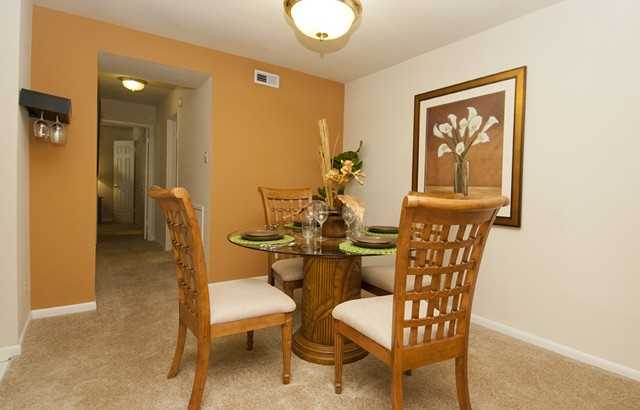Ash Ford At Woodlake Separate Dining Area

It would be easier for you to take your meals at the Ashford at Woodlake separate dining area since the kitchen and dining rooms are within easy reach due to the open floor plan design that makes it convenient to transfer cooked meals from the kitchen to the dining table.
With high ceilings, it’s more than living in a luxury hotel as you enjoy in the beauty and functionality of granite countertops at the kitchen, and the ceramic-tiled bathrooms, adding glitter to your luxury living lifestyle.
The interiors of the Ashford at Woodlake separate dining area are featured with well-appointed, unique and first class materials and finishes incomparable to other apartment communities.
In the One Bedroom model, with private entry by the dining area, the 812 sq ft 1 bed/1 bath apartment design model has a large living room in between the separate dining area and breakfast nook. A wide walk-in closet is found adjacent to the bedroom as large as the living room. A utility room is found the breakfast nook of the Ashford at Woodlake separate dining area.
In the Two-Bedroom model, the space ranges from a larger 1,087 to 1,102 sq ft. The luxury apartment has 2 bedrooms and 1.5 bathrooms. The kitchen is at the center close to the living room. In between are the separate dining room and a breakfast nook. A balcony and storage are embedded into the design of the Ashford at Woodlake separate dining area.
Near the Ashford at Woodlake separate dining area is a laundry room, and in front of the laundry is a third closet beside a small storage area by the foyer and the entry to the apartment leading to the distinctly designed dining room. You get a large square foot of separate dining space, as big as the kitchen.
The internal architecture of the living room, the kitchen, the bedroom and the bathroom exudes a creative and wholesome ambiance that maximizes the personal pleasure of living in a one bed one bath, or 2-bed 2-bath apartment. The open floor plans allow you easy and unhampered access from the living room to the kitchen to the dining area and back to the living area in the Ashford at Woodlake separate dining area.
You can schedule a tour and have a firsthand look at the separate dining area, a fine time to view the apartments this Christmas. Call now at (301) 890-6400 or you can drive in to our site at 14175 Castle Blvd Silver Spring, Maryland 20904. Office hours are 9:00 am – 6:00 pm from Monday to Friday and 10:00 am – 5:00 pm on Saturdays, and 11:00 am – 5:00 pm on Sundays.